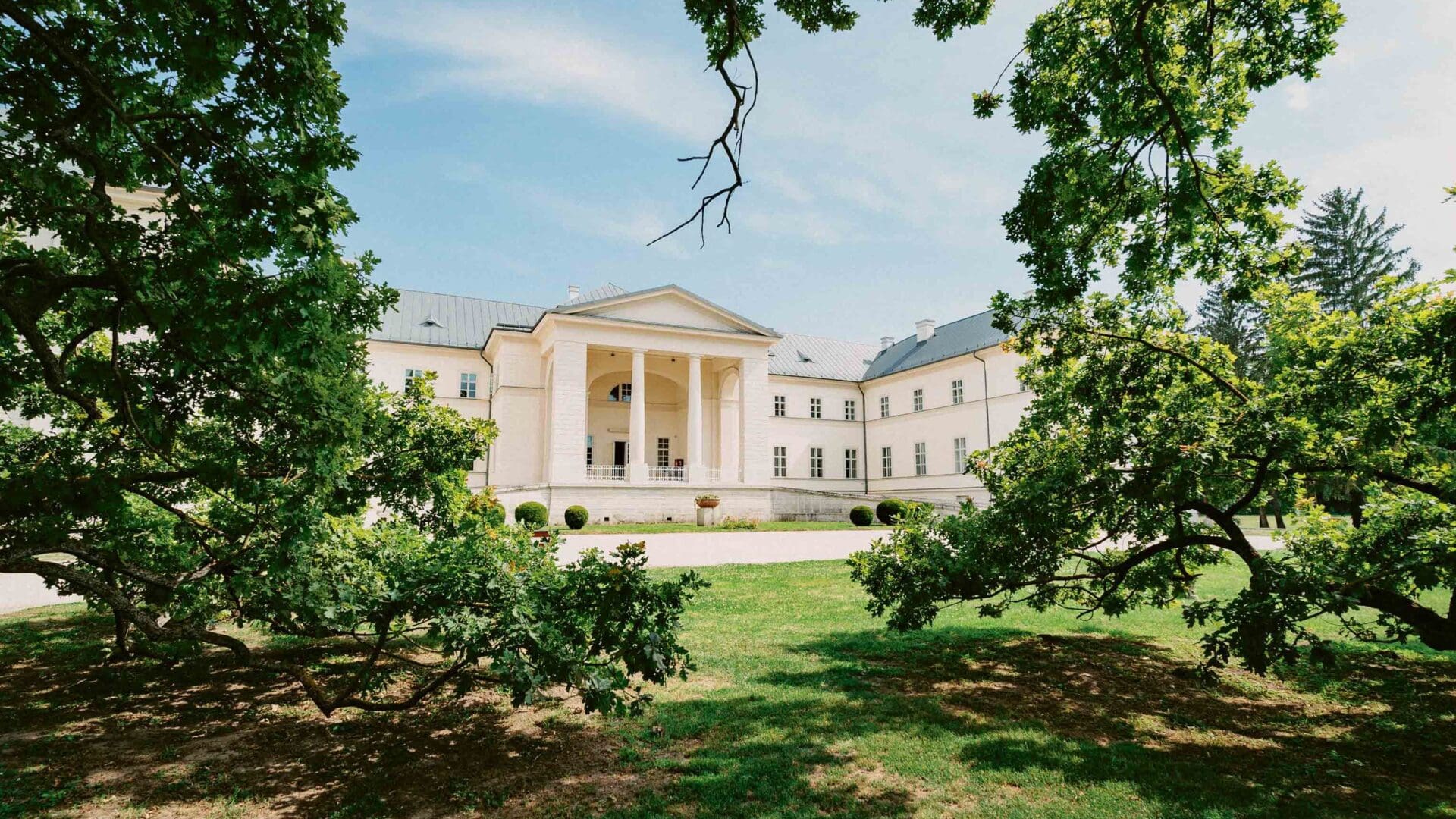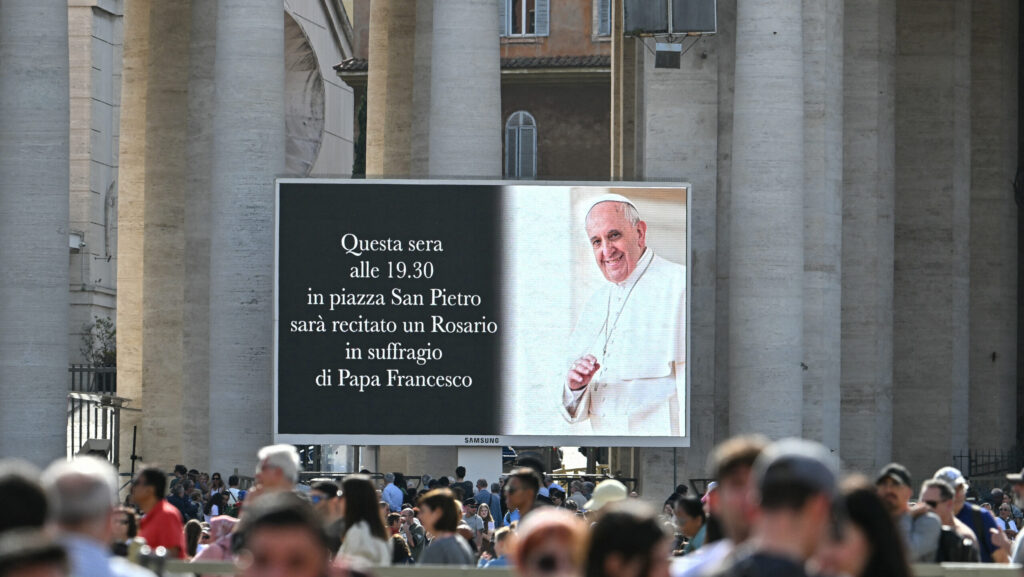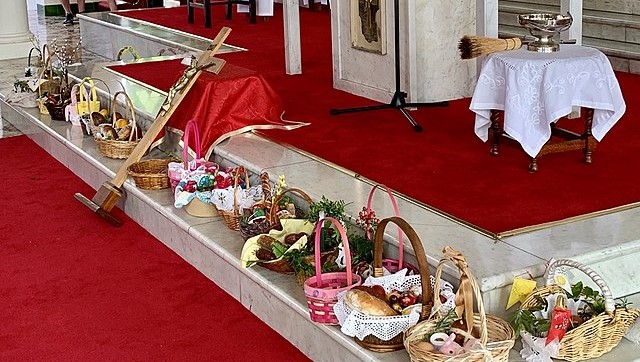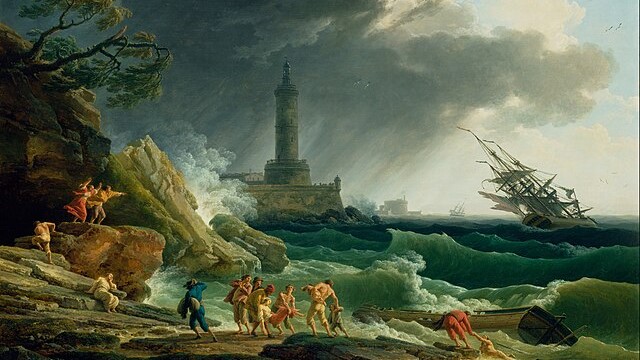The following is a translation of an article written by Orsolya Ferenczi-Bónis, originally published in Magyar Krónika.
How did the Festetics family of Dég get involved with Freemasonry? What secrets are hidden within the palace walls, and what makes its park so special? Magyar Krónika paid a visit to the newly renovated Festetics Palace in Dég.
The history of the palace in Dég is not only intertwined with that of the Festetics family but also with Freemasonry in Hungary, as the palace’s builder, Antal Festetics, was the right-hand man of the movement’s Master Chief in the country. The family, which had a major influence on the art, science, and social life of its time, is also known for its estate in Keszthely, founded by Antal’s father, Lajos Festetics. The family’s most successful fortune-maker was his father, Kristóf Festetics, whose first-born son, Pál, inherited the Keszthely manor. Before his death, however, Kristóf established an entail so that both of his sons could inherit it—thus, the estate in Dég became the property of Lajos.
After Lajos Festetics realized that the excellent soil of the Mezőföld region offered outstanding opportunities, he started to cultivate cereal crops and introduced merino breeding on the nearby pastures. He lived in his castle in Toponár, an independent village back then, and built a baroque mansion in Dég, which still stands there today. After his death, Antal inherited the estate, which was managed by Ferenc Kováts, a well-informed, educated, and worldly engineer from Veszprém, who had also designed the estate’s road network. Thanks to his successful management, Antal soon became the richest semi-nobleman in the country. Although he was awarded the title of Imperial and Royal Chamberlain, which was an extraordinary distinction of the time, only his sons could receive the title of Count from Franz Joseph. So, in 1874, this branch of the family also joined the ranks of the nobility.
The First Neoclassical Palace in Hungary
As a nobleman, Antal Festetics wanted to create the largest and most impressive estate centre of his time in Dég. Therefore, in 1802, he commissioned Austrian-born Hungarian architect Mihály Pollack to design a palace. The architect’s first truly important commission in Hungary was to design a noble estate for the family’s summer residence, which was followed by works such as the castle of Archduke Joseph of Austria, Palatine of Hungary in Alcsút; the Pesti Vigadó Theatre; the Ludovika Academy; the county halls of Szekszárd and Székesfehérvár; and the Hungarian National Museum.
It is no coincidence that the palace in Dég, built in 1812, is called the Little National Museum: for Pollack, it was possibly a prelude to the main work of his life, which was only built much later, between 1837 and 1847.
The U-shaped, three-storey, fully symmetrical edifice is the first purely neoclassical palace in Hungary, as it was built from scratch, rather than a Baroque mansion that had to be rebuilt. The basement housed the servicespaces, the ground floor was the family living space, and the first floor had children’s rooms on one wing and guest rooms on the other. Apart from the family members, only the personal butler and the nursery governess could live in the mansion—the rest of the staff were accommodated on the upper floor of the nearby small mansion or came from the nearby wastelands and villages to work in the palace. The stables and coach houses were located on the ground floor of the small mansion. At the request of Antal Festetics, Pollack planned the residence to be built on the axis of the Veszprém postal route, so there was a straight road leading to the main entrance of the building.
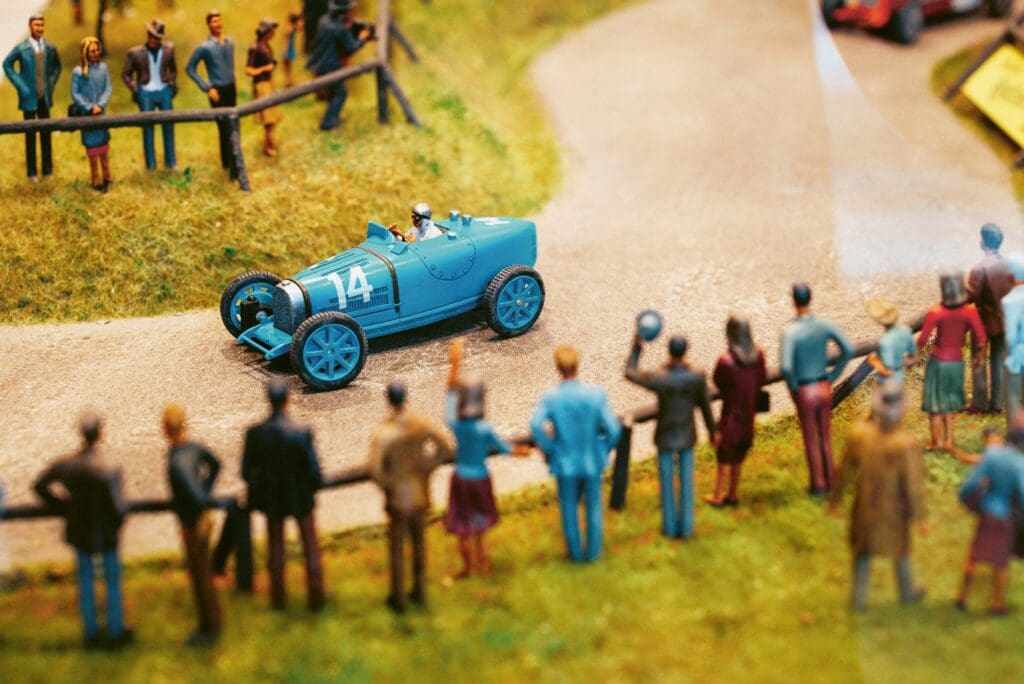
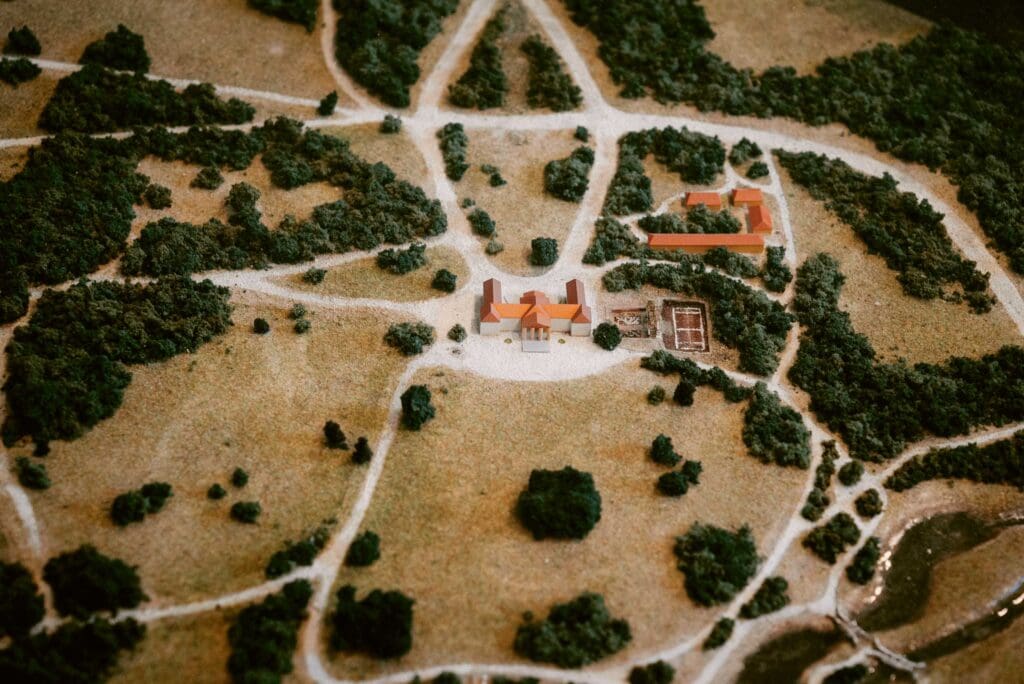
Books on the Way
The neoclassical interior of the palace was recreated using elements from Tibor Dobó’s private collection in Germany, different art acquisitions, and the Museum of Applied Arts, such as the beautiful, ebony-black original furniture ensemble in the Empire Room. Walking from room to room, we can find curiosities such as Austrian painter Anton Einsle’s portrait of Sámuel Festetics’ wife, Countess Wanda Raczyska, or Lajos Kossuth’s herbarium cabinet. The latter can be found in the botanical room, which was there to evoke the interests of family members who were keen to learn about nature, such as Antal Festetics’ wife and brother-in-law, Amália Splényi and József Splényi. The Festeticses also collected plants in the Alps and the Carpathians to create a collection of professionally prepared herbaria, with the help of the greatest naturalist of the time, Pál Kitaibel.
The shelves in the library room are still full of original books, even though the palace was completely looted after the Second World War. The solution to the mystery is that the Festeticses always lent each other their books, and the library and archives of the residence in Keszthely were walled up by a Soviet officer so that the collection survived the whole war intact. Thus, the original volumes of the palace recovered from the library in Keszthely can now be admired by posterity in their original place.
The origin of the books is attested to by the ornate letter ‘F’ on their first page, and the detailed inventory of the palace, drawn up after the death of Antal Festetics, also provides an important clue as to which books belonged to the Biblioteca of Dég. Natural history volumes formed a significant part of the nearly 4,000 pieces, in keeping with the family’s main interests, and it is no coincidence either that Kitaibel did not just visit the estate on friendly terms, but also carried out scientific research there. Therefore, the spiral staircase connecting the library to the guest rooms above was of great help to him. Besides, the collection included fiction, architecture, landscape architecture, astronomy, and medicine as well, but it was also the largest library in Freemasonry. The Festeticses, who were extremely well-informed and highly educated, read English, German, Italian, French, Hebrew, Greek, and Latin as well.
Secrets and Mysteries: Freemasonry
The palace has several links to Freemasonry.
Antal Festetics, as a master of the movement, probably continued to hold secret meetings and ceremonies within the walls of his residence even after Freemasonry was banned in the country.
This assumption is also supported by the location of the hall of mirrors, as unusually, it was not located near the main entrance but was almost hidden in the right-hand corner gallery of the main wing, with only a simple door leading to it from the corridor. An interesting feature of the hall is the oval space, considered to be Pollack’s masterpiece. The room is named after the mirrors that adorn its walls, the mirror being a Masonic symbol of light. The other secret room in the palace is the sub rosa room, a scaled-down replica of the hall of mirrors, rotated ninety degrees, with a floor decorated with the eight-pointed star, a motif in the Masonic tradition. Here Antal Festetics kept the secret archives of the Masonic movement, 104 piles of documents describing the working of the network. However, Masonic symbols can be seen not only in the palace but also in the park, such as the stars in the white marble of the stone garden in Carrara.
As an intellectual elite society, the Freemasons were engaged in self-cultivation, and their charitable activities were also significant: they founded and maintained charitable associations, educational circles, and sports clubs. The exciting and interactive upstairs exhibition in the palace gives an insight into the movement, its important figures from home and abroad, its symbolism, its special objects, and its rituals.
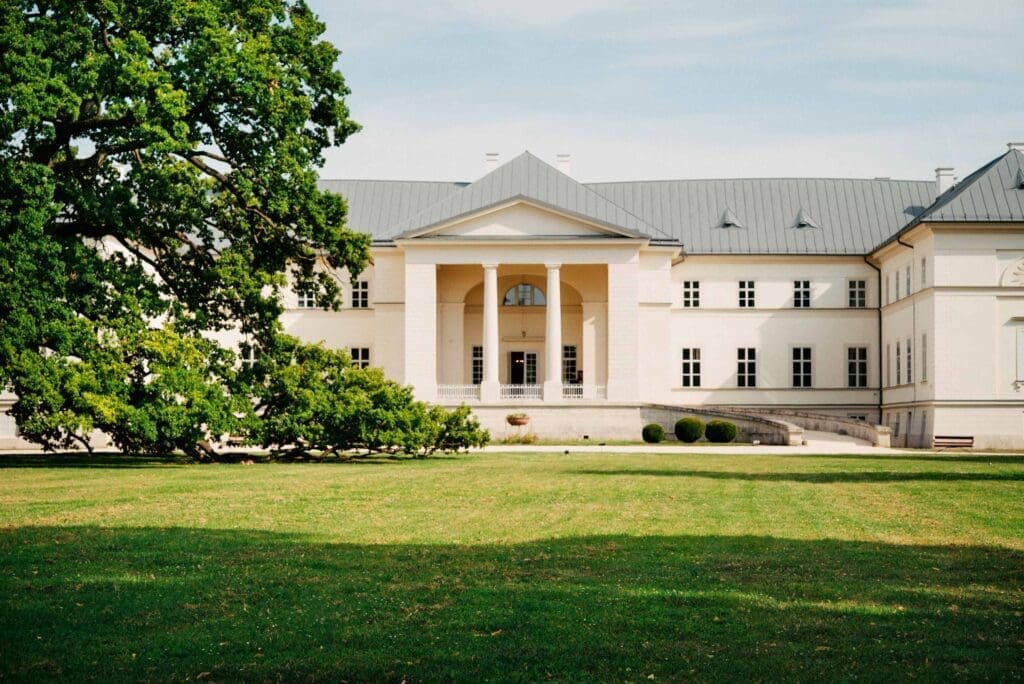
The Last Heir
The last heir of the palace was Sándor, born in 1882, the son of Andor Festetics and Lenke Pejacsevich. He married the sister of the first President of Hungary Mihály Károlyi, Júlia, and had his great-grandfather’s former study and secret room converted into his wife’s bedroom, drawing room, and bathroom. He hid the secret Masonic writings in the archives he had set up in the small mansion, but they disappeared during the looting of the palace during WWII. His attachment to the movement is also shown by the fact that he decorated the palace with Masonic motifs. The Count fought in WWI and then briefly served as Minister of War in his brother-in-law’s government, too.
Nevertheless, Sándor Festetics is associated with many other innovations, including the solution of the water supply and the construction of the electricity network, as well as significant improvements in the English garden, such as the construction of a pump house and an ‘antique’ spring. He also built a hangar for his private aircraft on the estate, and his sons, who were keen motor racing enthusiasts, had Maseratis, BMWs, and Alfa Romeos in the car sheds. In addition, a sports-loving and athletic man, Sándor had not only a tennis court, but also a football pitch, as well as his own football team.
During WWII, the palace was used as a German military hospital. When the Germans left, they took almost everything of value with them, and the few items that remained were scattered by the local population. The Soviets were greeted by a ransacked building and, perhaps in revenge, used the palace’s beautiful rooms as stables. Then, the building was used as a children’s home from 1954 to 1996.
The Largest English Garden in Central Europe
Besides the main palace, many outbuildings were built on the estate that were surrounded by a large English garden. A characteristic feature of the style of garden architecture that developed in England in the 18th century and spread throughout Europe is that, although the park appears to be dominated by nature with its irregularities, it is in fact designed with surgical accuracy.
A stunning example of this in Dég is the garden’s five visual axes, so-called trenches, which have been deliberately composed into beautiful landscapes using the tools of floristry, landscaping, and water regulation, as well as grouping of native and artificially propagated special plants. As the largest English garden in Central Europe, the 300-hectare (740 acres) estate was not just an ornamental garden with orangeries, conservatories, and glasshouses, but also served to provide for the nobility with a vegetable garden, orchard, warren, pasture, cowshed, and fish farm.
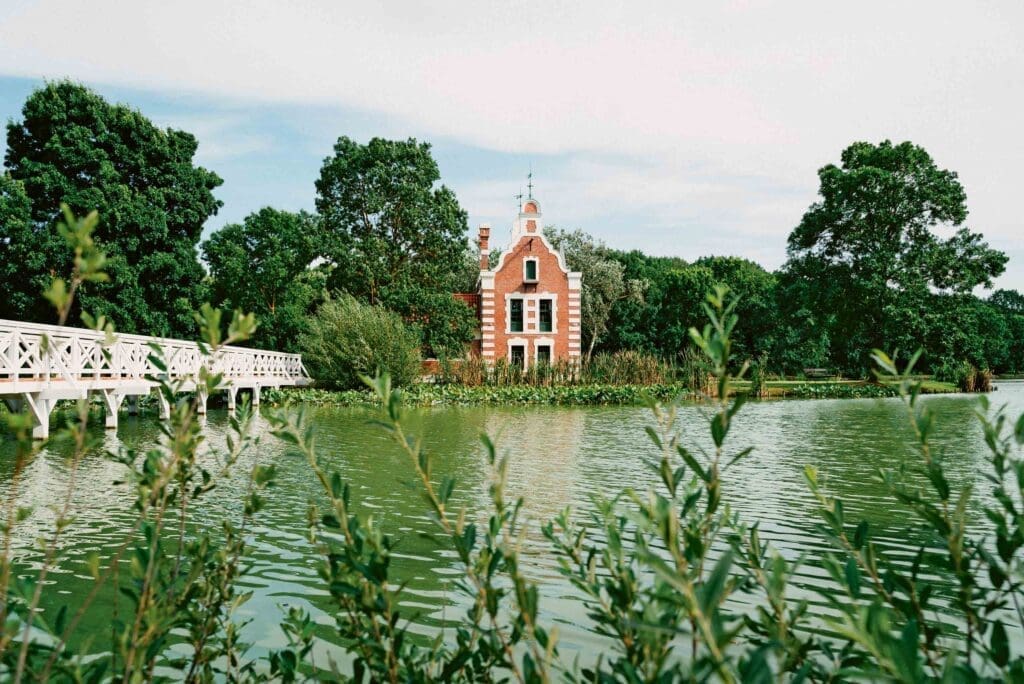
Today, the renovated palace park awaits visitors in its former glory, and the Dutch-house on the small island in the park’s artificial lake has also been reborn. The house, built in the Low Countries style in 1891, was the home of Andor Festetics’ wife, Countess Lenke Pejacsevich, suffering from tuberculosis. At that time, the island was only accessible by boat towed by wire ropes, so the ailing countess lived in total isolation. The family believed in the healing properties of ammonia-rich air, so the ground floor of the building was used as a cowshed. Although neither this nor Russian doctor Karell’s milk diet cured the Countess’ disease, Lenke Pejacsevich lived a relatively long life.
Among other things, she spent her time writing books on the island, where she compiled her Practical Cookbook, which also included the recipe for the well-known Festetics cake. The cake is now a speciality of the palace—you can try it in the café or at home using the recipe on the website.
Related articles:
Click here to read the original article.

