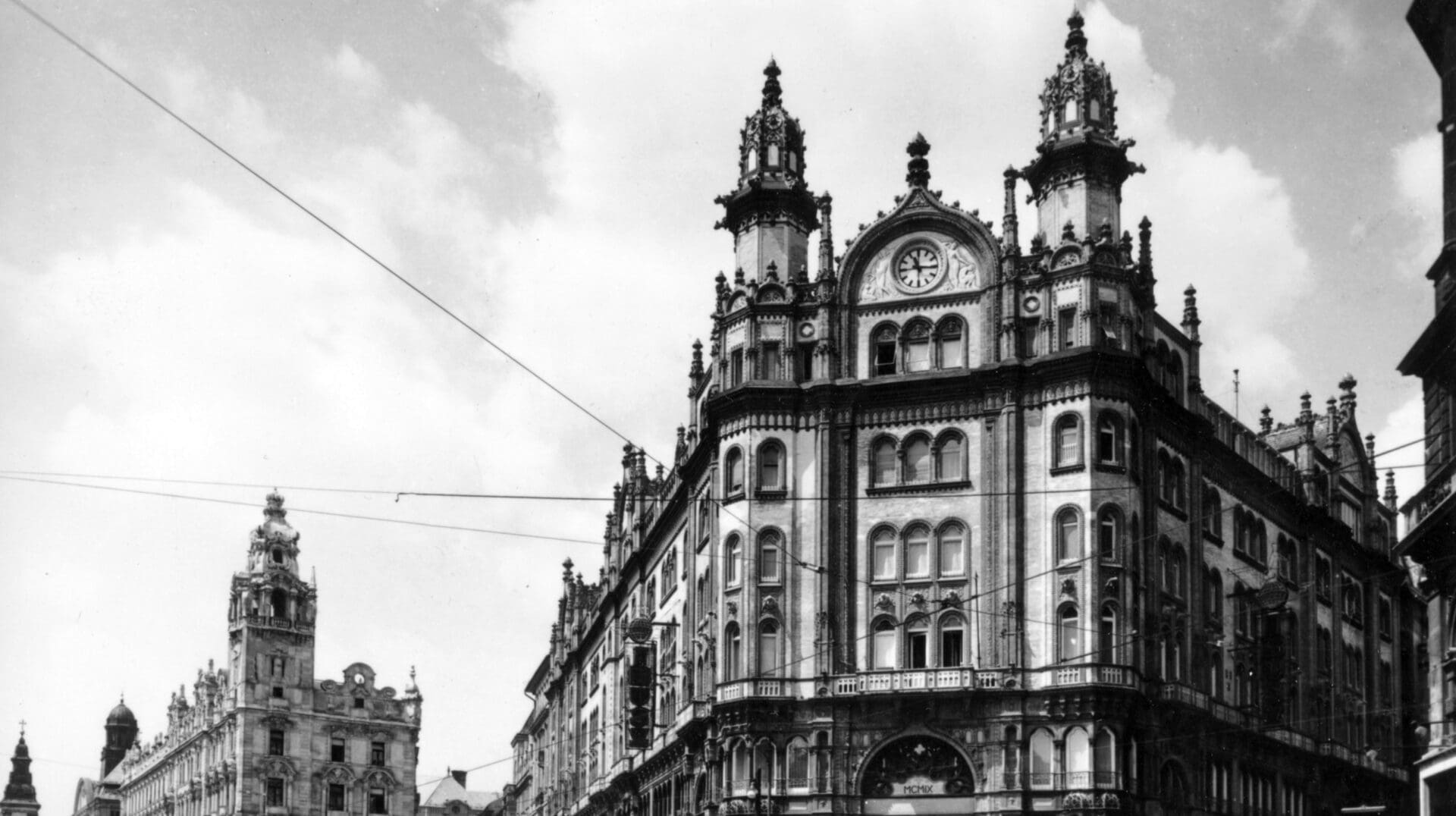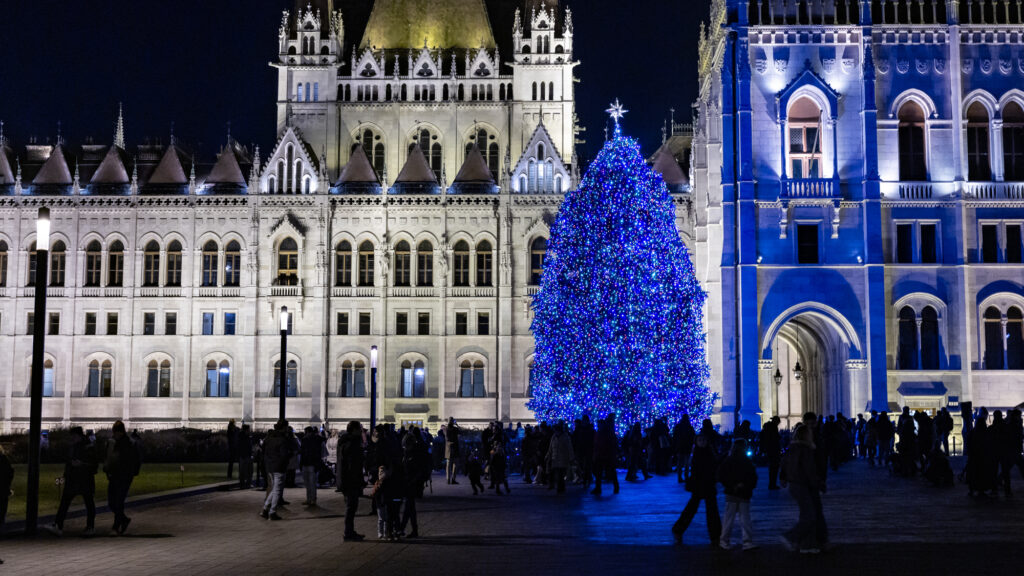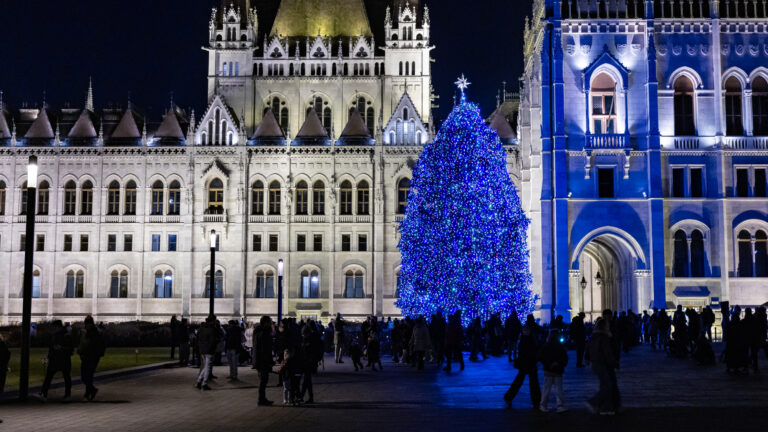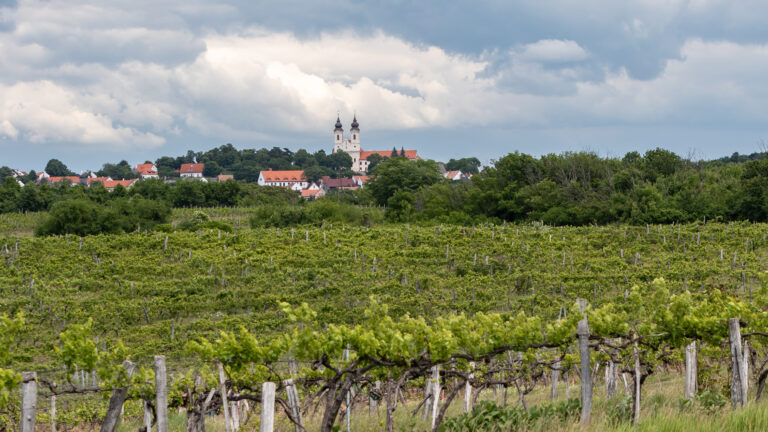Perhaps the best-known and one of the most beautiful buildings in Budapest’s Ferenciek tere (Square of the Franciscans), the Párisi Passage, has recently undergone renovation that the capital’s residents could closely follow on a daily basis. The history of the edifice and the estate itself dates back to the early 19th century. Built in its present form between 1909 and 1913, it was designed by German Hungarian architect Henrik Schmahl and served for many years as the headquarters of the Inner City Savings Bank.
What Stood on the Site Before?
On the site of the present palace a three-storey building used to stand that was designed by renowned Hungarian architect Mihály Pollack in 1817 on behalf of Baron József Brudern—hence the name Brudern House at the very beginning of its history. In fact, it was one of the first department stores in the capital and one of the first in the 19th century to function as a real shophouse in the modern sense and to appeal to a wider array of customers with its varied range of goods. Among other things, it sold furniture, footwear, and even lingerie.
Legends had it at the time that the designer Mihály Pollack himself was inspired by the covered shopping arcade of the Passage des Panoramas in Paris,
which is why the public came to call it the Párisi Passage.
The question rightly arises: was it a covered walkway or a financial institution? How did the designer retain the role of the former shopping street if the tender and the monetary support itself were linked to the Inner City Savings Bank and if it was built primarily to house a financial institution?
As a matter of fact, during the edifice’s design process, it was decided that its function should not be limited to that of a place for only various banking activities. The ground floor was ultimately to be used for the bank’s common areas, the mezzanine and first floor for the main offices or the management itself, and the upper floors for residential accommodation. However, a relatively large part of the floor area was devoted to commercial premises, in the form of a kind of a ‘passage’, a gallery or arcade.
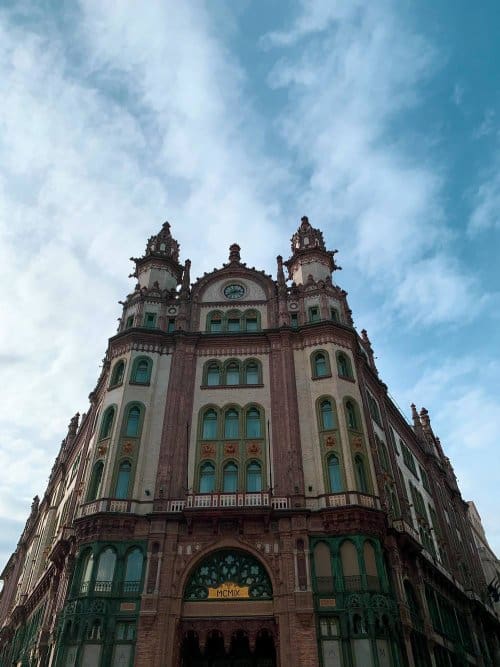
The Current Form
The building on the site of the current courtyard was demolished during the capital’s urban planning, and the land was purchased by the Inner City Savings Bank in 1906. The winner of the design tender was Henrik Schmahl, who, preserving the function of the previous shopping arcade, designed the ‘new’ Párisi Passage. In the second half of the 19th century, the strengthened banking and financial institutions, in order to emphasize their prestige and relevance, built increasingly sophisticated, self-commissioned headquarters, almost exclusively for financial transactions and related administration. The trend towards the development of independent financial institutions peaked at the turn of the century, with the construction of other palaces with similar functions, such as the Stock Exchange Buildings in Szabadság Square or the Anker Insurance Company’s palace in Deák Square, also known as the Anker Palace.
Stylistic Features
The palace bears the features of the Venetian Gothic style, but is also has Moorish architectural motifs, especially in its ceramic decoration. Back then, the designers of financial institutions sought to present the most sophisticated forms, rich in detail, when creating the buildings, which, because of their classicist character, were also called the ‘temples of money’.
While in the case of smaller banks the stylistic features of the Hungarian Secession represented by architect Ödön Lechner were generally used in the designs, the larger banks were afraid to risk their reputation and prestige by displaying this or similar new trends, therefore the classicist style usually prevailed. The buildings were thus given a certain altar-like character, the undeniable element of which was the placement of the bank halls in the courtyard between the ground floor wings in the form of the aforementioned ‘passage’.
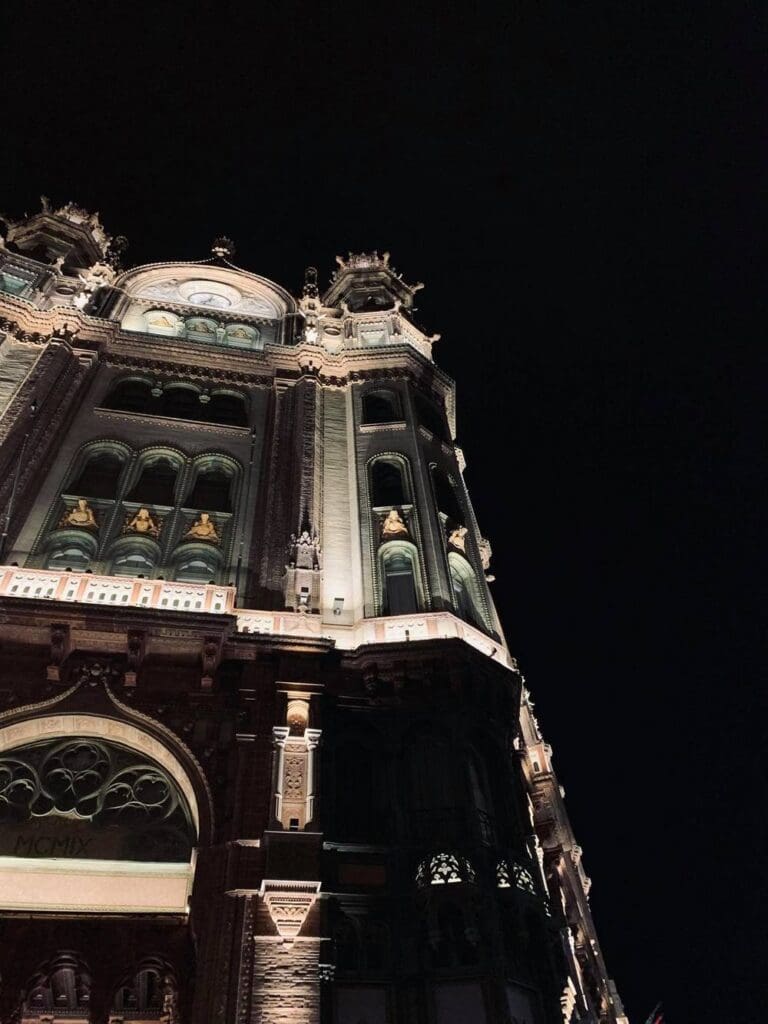
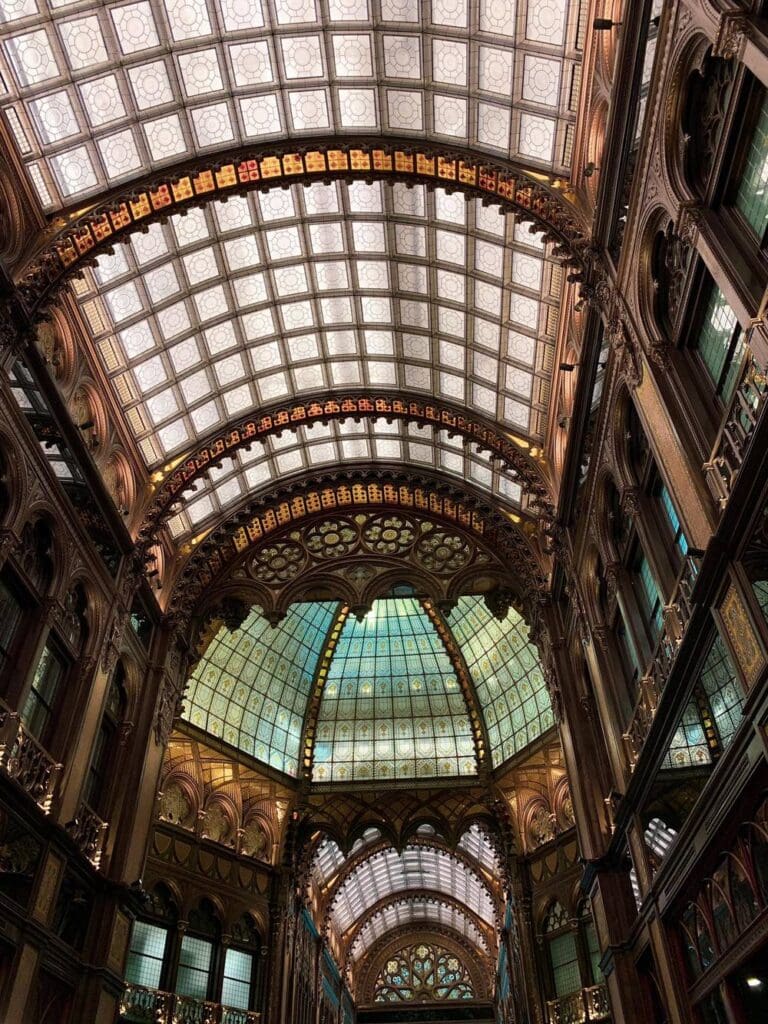
The Afterlife of the Edifice
Fortunately, the building did not suffer serious damage during the Second World War. After nationalization, a complex renovation was carried out—the apartments inside were completely remodelled to meet the socialist needs of the time. Around 1960, the central offices of IBUSZ (Tourism Procurement Travel and Transport Plc) used to operate here, but later generations only knew it for its popular patisserie ‘Jégbüfé’ (Ice Buffet). The Párisi Passage was declared a historic monument in 1976 and reached its current form thanks to its renovation between 2016 and the summer of 2019.
Related articles:
Click here to read the original article.

