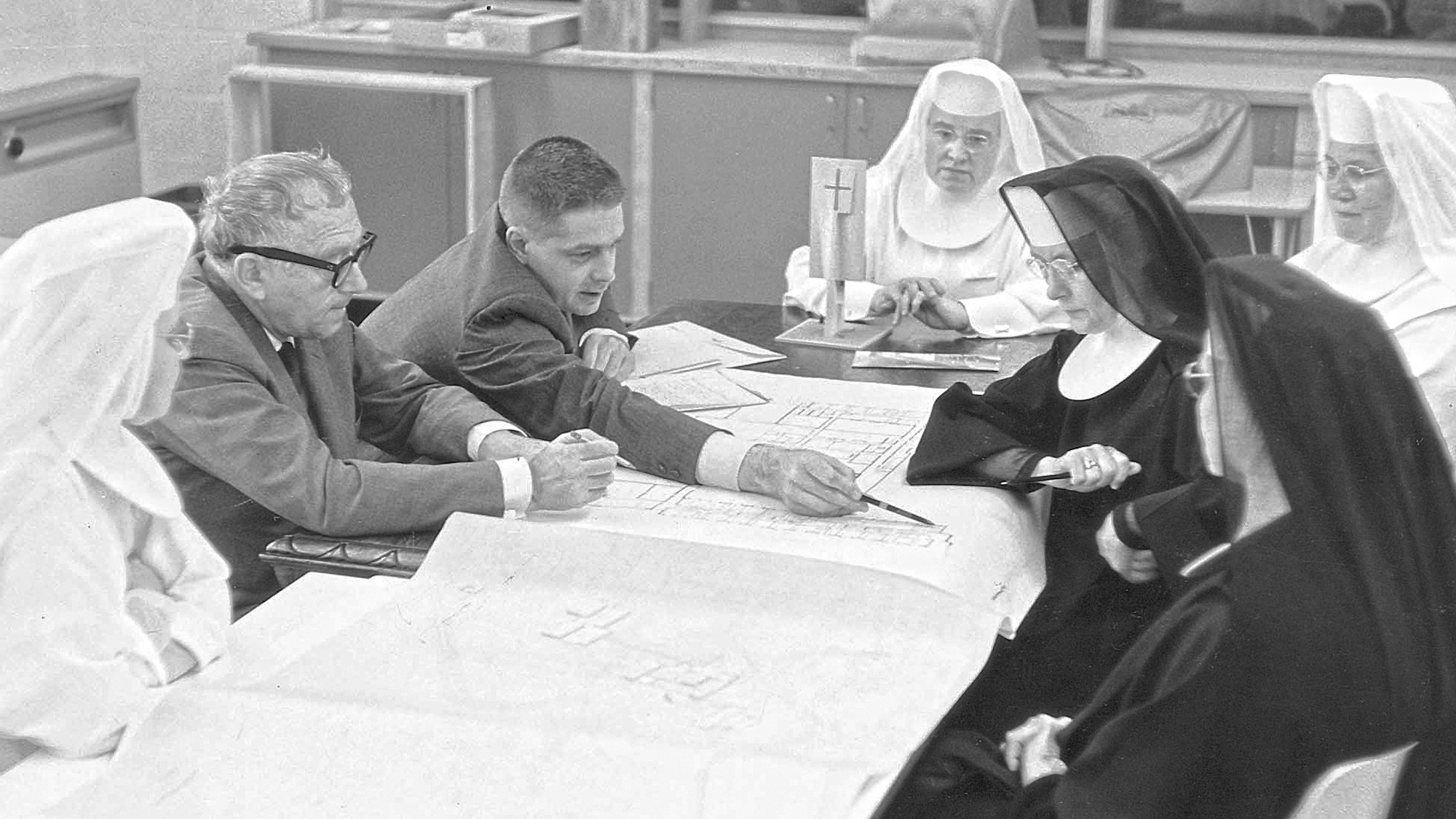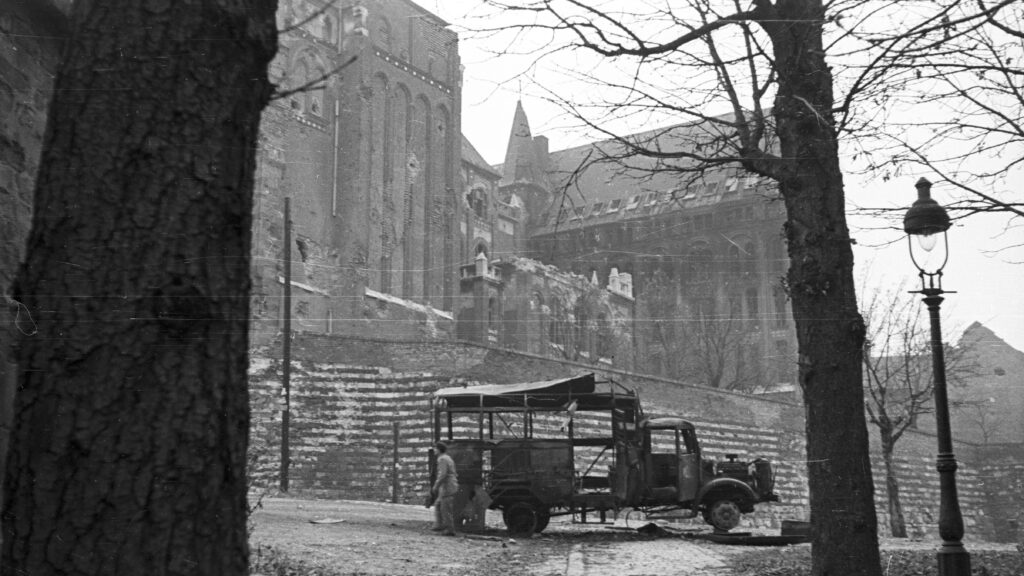This month, Adrien Brody took home the Golden Globe for best actor for his portrayal of a Hungarian architect rebuilding his life after the Holocaust. The film in which he starred, The Brutalist, also took home the Best Picture gong. It is now in poll position for the Oscars.
With its three and a half hour running time, its harking back to the Hollywood epic, its ‘immigrant story’ basis, and dazzling 70mm cinematography provided by Laurie Crawley, The Brutalist is, if nothing else, a monumental slab of Oscar bait.
It tracks one man, László Toth, as he leaves Hungary in the aftermath of the Holocaust, to rebuild his life in America. Toth is an architect who wants to remake human consciousness in a new purified form: Brutalism. The metric tonnes of concrete he pours upon the landscape of his adopted country are meant to be monumental. Here is the artist of genius, portrayed with a purity that calls to mind that fellow eastern European emigre Ayn Rand’s The Fountainhead.
For an ultra-modest budget of $11 million, the crew managed to give a satisfactory impression of Toth’s architectural masterpiece: a community centre comprising a library, theatre, gymnasium, and a chapel, commissioned by a philanthropist in tribute to his mother. In fact, production designer Becker used several real brutalist buildings in and around Budapest to stand in for Toth’s creation. Brody also has a Hungarian grandfather, who left after the revolution of 1956—so the story is not simply incidentally Hungarian.
And despite its aspirations of grandeur, it is a story that also rings true. Audiences are already leaving cinemas yearning to know more about the life and works of this great Hungarian American, disappointed to discover he does not exist.
Though there are at least two men who would fit the bill.
The first, the most brilliant, and most timely, would have to be Marcel Lajos Breuer.
Like Toth, Breuer was a Jew, born in Pécs, in 1902, which would have put him in his thirties by the advent of war.
Like Toth, Breuer was a truly brilliant figure, who poured into his architecture a desire to re-make the way we see the world. And in this, he succeeded at perhaps three different points.
At 18, Breuer moved to Germany, and joined the Bauhaus school. There, he immediately came under the spell of Walter Gropius. Gropius was the founder and visionary behind much of what we today call modernism. He believed in straight lines, simplicity, form following function, mood following material.
‘Breuer was a truly brilliant figure, who poured into his architecture a desire to re-make the way we see the world’
Immediately, Gropius identified his new pupil as of a different class. A year later, Breuer was elevated to run the Bauhaus’ woodwork school, where he soon became friends with the pivotal abstract artist Wassily Kandinsky.
It was in his furniture making guise that Breuer performed his first 20th century revolution—the Wassily chair, named after his friend. A keen cyclist, Breuer had become obsessed with the steel tubing that had become prevalent in bicycle manufacture. He wondered if the same technique could be applied to the manufacture of furniture. The result was a chair that strung a fabric sections across a steel tube frame. A system that seems instantly familiar to us today, but at the time was unheard of.
A few years later, Breuer left to form his own architectural practice in Berlin, supported initially by royalties on the Wassily chair. And it was in Berlin that Breuer was forced to renounce his Judaism in order to marry his wife, Martha Erps. As the situation of Europe’s Jewry tightened every further, in 1935, on Gropius’ advice, Breuer relocated to London, where he lived in the modernist masterpiece apartment block Isokon, in Hampstead, alongside both Gropius and a fellow Hungarian architect, Erno Goldfinger.
After the war, Gropius headed to Harvard, and Breuer went with him, working in Gropius’ Graduate School of Design.
Here, he began picking up commission for houses, and pioneered perhaps his second social revolution. The ‘wing’ style. Exemplified by his Geller House, Connecticut. In this ‘machine for living’, the roles of family life were cleaved into separate ends of the same building. The kids had their wing. While the adults—and general common areas like the kitchen and living rooms—were the other side of a central entranceway and lobby, across a single floor. With the finished building having something of the effect of a bird’s two wings.
Furiously productive, gradually, Breuer came by larger and larger commissions.
In 1955, this climaxed when he was chosen to build the UNESCO headquarters in Paris. The reviews at the time were glowing. Today, a bit like the Wassily chair, it merely looks like one among many.
Glass and concrete, with columns lifting the building above the ground, creating open spaces below, and a Y-shaped plan ‘symbolising openness and inclusivity’, many of these features became tropes to a later generation of architects, making this structure a victim of its own success.
In 1977, he created the Hubert H. Humphrey Building, which serves as the headquarters of the U.S. Department of Health and Human Services, located at the foot of Capitol Hill. The lobby is paved with travertine, a form of limestone deposited by mineral springs, and it originally held two tapestries designed by Breuer himself.
Like the best of Brutalism, despite the concrete, it is by no means cheap or gaudy. And there’s a pious quality to its studded reproduction: small windows, girded with warm yellowish concrete, opening onto a wide, almost Spanish plaza.
It is both a personal and aesthetic advance from the UNESCO headquarters But times were already changing, and Breuer, who had always gusted forward on history’s currents, found himself caught in its riptide. By the mid-70s, the promise of Corbusier’s System had turned to a world of filthy social housing estates, inhuman office blocks, draughty ‘walkways in the sky’ and tone-deaf monuments. To the public, the Hubert H. Humphrey was just one more of those. The Humphrey Building was resented then, and it is resented now.
Fashion is a cruel mistress. Perhaps, then, it is inevitable that the most lasting of his buildings would end up being his churches.
Saint John’s Abbey Church, in Collegeville, Minnesota, was completed in 1961. Designed for the Benedictine monks of Saint John’s Abbey and University. It is brutalism at its most brutal: the entire structure is constructed from béton brut, and its facade is dominated by a massive bell-banner, centred around a cross-shaped void that houses the church bells. Meanwhile, the interior is centred around vast, open spaces, with natural light entering through geometric patterns of coloured glass.
Five years later and not so far away, the Saint Francis de Sales Church in Norton Shores, Michigan, offered a towering central box of a concrete knave, topped by a structure that resembles a steel railway girder.
Both buildings have a quality of sails—long, wide slabs of concrete that open their arms wide to the passing traveller. They have both the movement that brutalists promised, and a sense of permanence. After all, the Romans built the Pantheon in concrete; used wisely, it is as sacred as anything.
Breuer went on to build the Whitney Art Museum— an inverse staircase of a magic box, with few windows, at 954 Madison Avenue in New York. The Whitney has moved to a new venue, designed by the starchitect, but the building itself now houses an annexe of the Met, and the space has been rechristened the Met Breuer.
With some hilarity, his first American building, the Geller House, was demolished overnight in 2022, to make way for a tennis court. America does not always display the same architecture-worship that Europe affords.
The other key candidate must be for true Toth must be Ernő Goldfinger. Also a Jew. Born in almost the same year, like Breuer Goldfinger soon escaped Hungary to study at a salon in Paris, where he befriended Le Corbusier.
came to London to pursue his career, and immediately became locked in a lawsuit after his first major client refused to pay the bill—claiming that the building he had erected was ‘too modern’. She can’t have been paying much attention.
But despite the setback, Goldfinger had luck on his side. Far from Toth’s hardscrabble to make a dime, by the 1930s, Goldfinger was married to the heiress of the major food conglomerate Crosse & Blackwell. He and his wife relocated to the plush suburb of Hampstead, where they set about building their home—30 Willow Road. This was to be a modernist’s manifesto. A row of workers’ cottages had to be knocked down to create its angular two-storey structure. An act that immediately drew the ire of a former Royal Navy intelligence officer and sometime author, Ian Fleming, who happened to live down the road.
So peeved was the always annoyed Fleming that he named the baddie in one of his 007 novels after Goldfinger. The house is today a museum to his career.
But it wasn’t until after WWII that Goldfinger achieved the kind of monumentalism that he craved. Balfron Tower—in Poplar. And Trellick Tower—in Notting Hill. Ten miles apart, but twins in style and size, with their distinctive separated lift towers, together, these two great grey concrete stacks form a giant set of wickets across the cricket pitch of central London.
Inspired by Corbusier, Goldfinger had long been banging the drum for a new form of social housing. one that he felt count sanitise and civilise the grim East End.
His entreaties caught the ear of what would become the Greater London Council, who allowed permission for his 30 storey Balfron Tower. Goldfinger famously lived in the penthouse atop it for the first year of its life, and held fabulous Saturday night parties to which he invited the other tenants, asking that they talk to him about how they found it. What they enjoyed, what worked, what didn’t.
Related articles:







